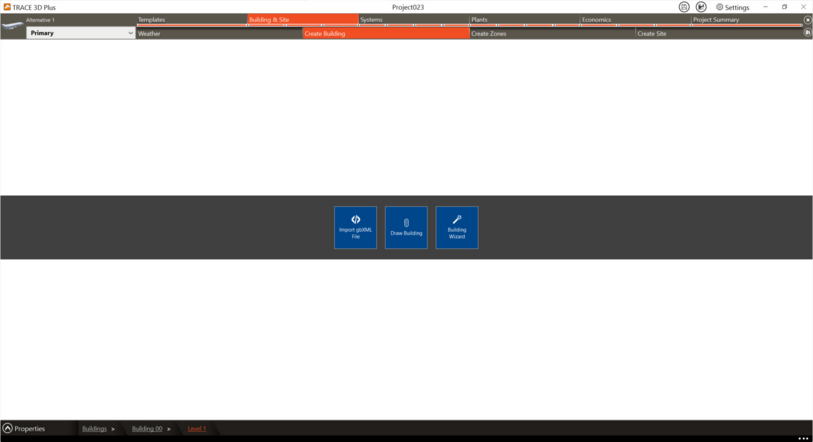Create Building
The Create Building section is used to generate the building that will be used for the simulation. You can Import a gbXML file, Draw a Building on the Canvas or use the Building Wizard to simplify the creation of the building.
Drawings used for HVAC simulations should have as accurate as possible people and internal loads for the space, but small internal details such as closets that do not have their own VAV equipment may not make sense to subdivide in the initial building model. Also, small jogs in walls complicate the room drawing process and the user should consider simplifying these walls.

Import gbXML
This import gbXML feature creates a new project file based on building dimensional information exported from a CAD drawing. The CAD software must have the capability of generating an xml file that meets the Green Building xml requirements.
The generated TRACE file will have the rooms defined (floors, walls, windows, etc). You need to define the default template information (internal load information, construction types and airflows).
When the .xml file is imported a list of supported and unsupported objects will be compiled and those that are unsupported will not be able to be displayed in the program and may need to be recreated. Please note the items that are not supported.
Building Wizard
The Building Wizard allows you to create a simple building using schedules, internal loads, wall types, and other factors that are determined based upon a chosen building type. The Wizard is intended to be used to quickly model buildings in TRACE® 3D Plus.
To use the wizard:
● Start by choosing a building type from the list of desired building types.
● Select the building shape from the listed types: Block, +, L, O, T, or U shape.
● Enter the general building parameters.
Once this is complete, the building will be defined with its own set of templates that can be changed as well.
This is an effective way to quickly create a building for comparative analysis.