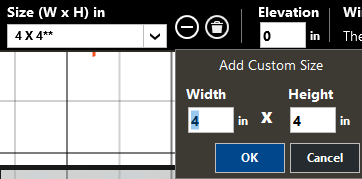Door Drawing Tools
The Door Placement Tool displays an icon for each door form factor (single, double, roll-up, sliding).
The assembly construction (construction, overhangs, fins, shading control, etc.) of interior and exterior doors are defined in the theme and may be edited in the Room Properties > Construction for each door.
A window can be placed using a specific construction using the Edit Button in the toolbar in Window Library prior to placement.

Single
Place single door on a wall. To exit this tool, press the escape key or select another tool.
Double
Place a double door on a wall. To exit this tool, press the escape key or select another tool.
Roll-up
Place a roll-up door on a wall. To exit this tool, press the escape key or select another tool.
Sliding
Place a sliding door on a wall. To exit this tool, press the escape key or select another tool.
Door Sizing
The size dialog control provides a list of door sizes (height and width) to choose from.
Use the plus icon to the right of the size list box to enter Add Custom Size dialogue.In the list standard TRACE® 3D Plus door sizes are visually discernible from custom sizes. Custom door sizes are suffixed by asterisks – these are always at the top of the list.
Height
The height of the door is a measurement of how tall a door is, from the floor to the top of the door assembly. The elevation of the door is assumed to be the base elevation of the room, or at the elevation of the raised floor, so the door is mounted flush with the floor. Doors taller than the wall will not be placed.
Width
The width of the door is a measurement of how wide a door is, from the left edge of the door assembly to the right edge. Doors wider than the wall will not be placed.
Add Custom Size
Add a custom size using the Plus Icon to the right of the list of sizes.

Enter a new custom size in this dialogue to include doors per design documents, when not included in standard sizes.
Each custom size is specific to the door or window Type selected and are saved with the project file.
Width, Height:
|
Default: 4 inches or 300 mm
|
|
Typical Range: 24-90 inches (610 - 2286 mm)
|
|
Min Max: 4 inches or 300 mm; Max: NA
|
|
Units: inches, mm
|
Delete Custom Size
With a custom size selected, use the Delete Icon to remove custom size from the list. It will no longer appear within the size list.
Standard TRACE sizes may not be deleted.
Input Considerations:
-
Door construction for any type of door is pulled from the Construction Template. TRACE automatically applies the construction for interior, exterior and interior below grade windows and doors based on the boundary condition of the wall upon which the door or window has been placed.
-
To modify the construction at time of placement, use the Library icon to change the construction from default. Typically variations should be modified through the use of Room Types, rather than individual changes to make it easy to modify construction, when necessary.
-
Doors and windows cannot be placed on ground-contact walls.
-
The cursor state denotes whether the door or window is valid to be placed on the wall.
-
Place doors prior to windows, when band windows will be applied.
-
Windows placed above other windows and doors are rendered in 3D views.
-
Use snap to midpoint to place a window or door in the center of a wall.