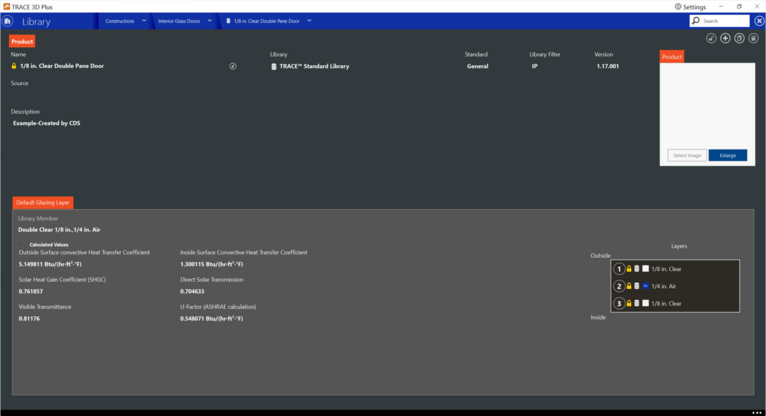External Doors
These constructions will be applied to door sub-surfaces placed on an exterior wall surface during the building drawing process. The external doors detail screen will display the layers that have been added to the construction type in order from outside to inside. “Outside” is the layer furthest away from the zone air. “Inside” is the layer next to the zone air. The screen will also display the opaque constructions calculated values.
-
All opaque constructions (except for c-factor walls, f-factor floors and multiple construction walls) give you the ability to define the u-value for the construction. This override will be used instead of the calculated u-value obtained using the defined material layers. To override the calculated u-value change the “Override U-value” field and enter your desired U-factor. Note, because the EnergyPlus™ engine calculates the assembly u-value, TRACE 3D Plus will modify the material layers until the defined user override u-value is obtained.
-
When editing an external doors library member, users can add layers by hitting the + Add layer button. This will bring up a list of the valid Opaque Material library members. Hitting the + button next to a material library member will add it to the construction as a layer. The opaque constructions calculated values will be updated when a new material is added or deleted from the construction layers.
-
You can switch the library member of an existing layer by selecting the replace layer button. Layers can be moved up or down with the buttons or you can delete a layer by hitting the trash can button.
-
Exterior doors can have external shading devices. To add an external shading device, simply move to the corresponding tab and select the desired overhang and/or fin library member. The properties of the selected library member will be displayed on the screen but cannot be edited.
