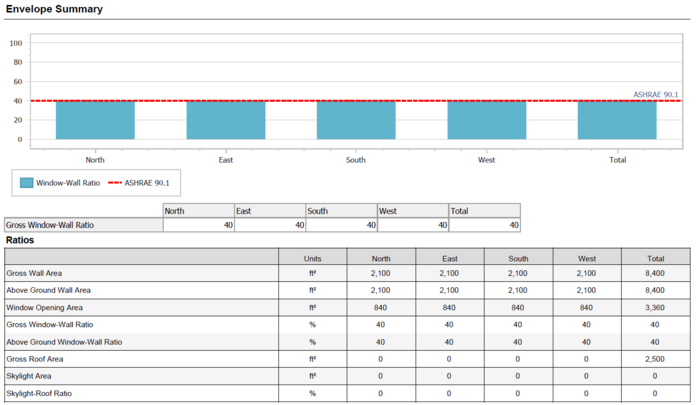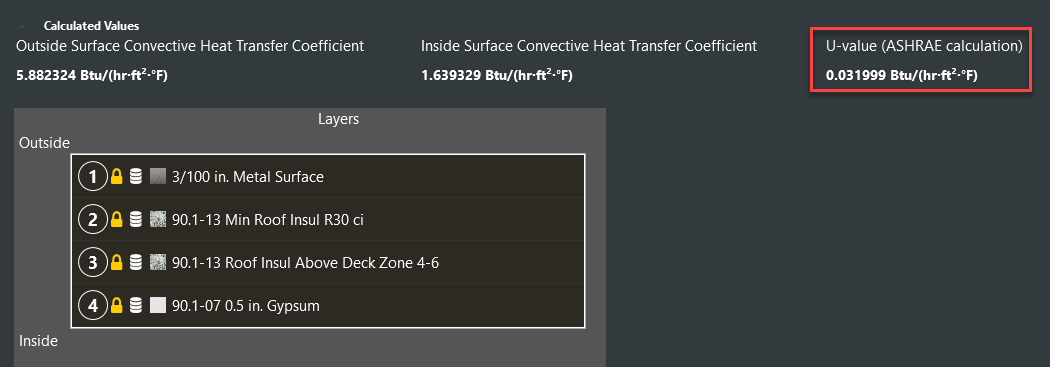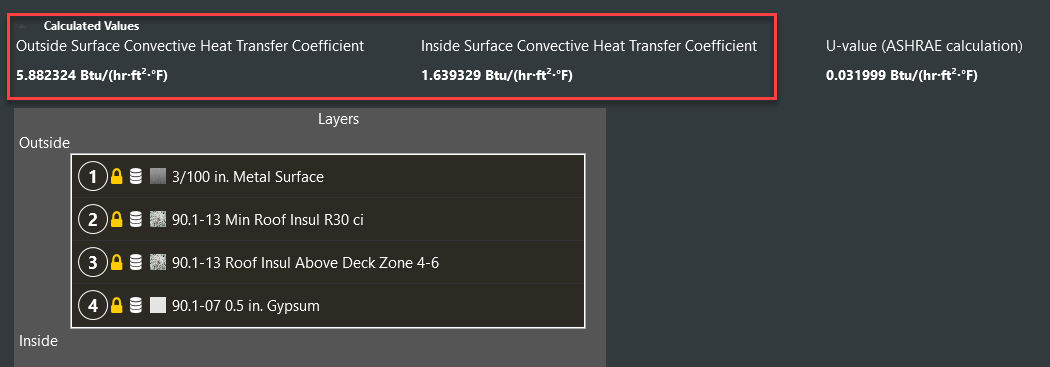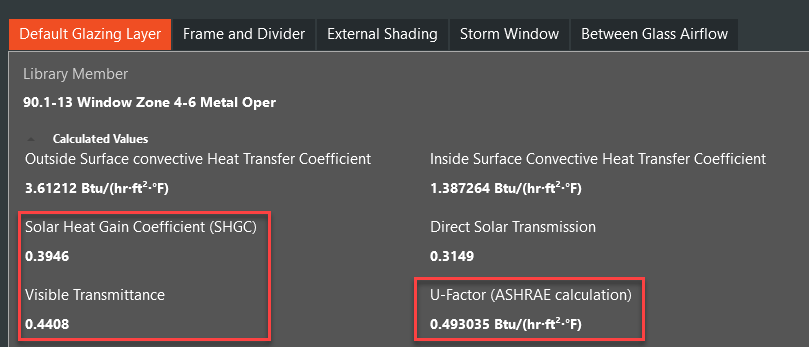Envelope Summary
Envelope Summary
The Envelope Summary provides a summary of all surfaces related to the building envelope. The Window to Wall Ratio chart provides a visual to see how much of the wall surfaces that face each of the four cardinal directions are occupied by a fenestration surface. This chart also provides a comparison to the maximum ASHRAE Standard 90.1 limit of 40% window to wall ratio. Also provided is a summary Ratios table displaying each of these ratios represented in the chart along with numerous other areas and ratios.
Wall classification:
-
North: 315° to 44.9°
-
East: 45° to 134.9°
-
South: 135° to 224.9°
-
West: 225° to 314.9°
The Envelope Summary shows the percent glazing in each cardinal direction. Currently, the percentage includes the glass with dividers and not the window frame. The user must manually adjust the value to include frames for the rough opening.

Opaque Exterior
The Opaque Exterior table lists all opaque (non-glass) surfaces in the model. The construction listed is the construction name from the library.

The U-factor with films is pulled from the library. Example for Roof 01-01: 0.032 ≈ 0.031999

The U-factor without films subtracts out the inside and outside convective coefficients. Notice the math uses the reciprocals. Example for Roof 01-01 below:


The azimuth and cardinal direction is pulled from the surface properties. Example for Wall 35 in Room 105:

The tilt is calculated using the normal vector of the surface. Roofs and ceilings face up at 0°. Floors and slabs face down at 180°. Tilt would help a user determine if a surface is facing the correct direction. The tilt direction is critical to the Heat Balance calculation.
Fenestration
The Fenestration table lists all opaque (non-glass) surfaces in the model. The construction listed is the construction name from the library.
ASHRAE 90.1-2022 (and maybe earlier versions) allow some SHGC exceptions for east, west, and south facing fenestration. 90.1 contains is an exception for north facing fenestration as well. Southern hemisphere users must manually distinguish south from non-south walls currently.

The area, cardinal direction, and azimuth is pulled from the room properties. The Parent Surface is Wall 11 in Room 205. Example for Window 03 on Wall 11 in Room 205:
The Area of Openings is equal to the Area of One Opening multiplied by the Zone Multiplier.

The U-Factor, solar heat gain coefficient, and visible transmittance are pulled from the library.

On the Sunlit Fraction table, notice in the upper right corner of the table there is the warning that says “* Sunlit Fraction is available for calculation timesteps of 15 minutes or less.”. TRACE 3D Plus defaults to a 60-minute timestep. The Sunlit Fraction table is populated using a timestep of 15 minutes or less.
In the example below, the west-facing window is sunlit in the afternoon.

If the Window has shading control, the Shading Control would show Yes. See the answer on Internal Shading.

The controls above will be summarized under Window Controls.
