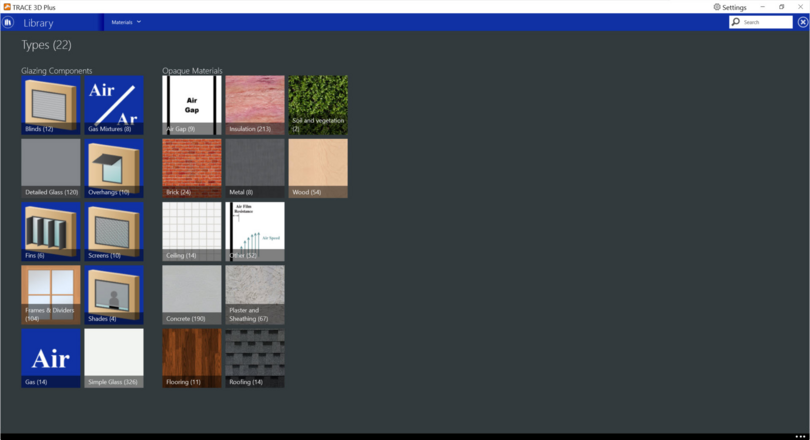Glazing Components
Glazing components are the materials used as layers in the creation of fenestration constructions such as windows, skylights, and glass doors. The following glazing component types exist in the material library:

Glazing Components
Glazing components are the materials used as layers in the creation of fenestration constructions such as windows, skylights, and glass doors. The following glazing component types exist in the material library:
 |