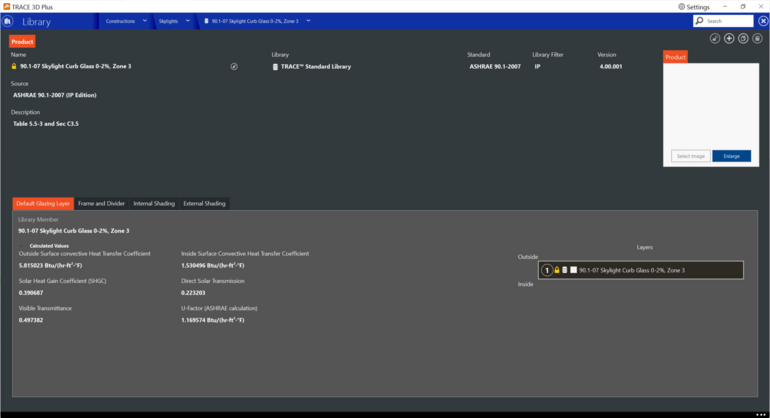Skylights
These are sub-surfaces that will be attached to roofs in the building drawing process. Skylights must have a glazing layer. They can also have frame & divider, internal shading, and external shading added to them.
-
You must first select the desired glazing material to be used in the skylight. In the Default Glazing Layer Tab, select the simple or detailed glazing material you would like. Note that if simple glazing is used only the External Shading tab will be available since it is assumed that the glazing properties define the complete structure (including frames and internal shading devices).
-
For skylights that use a detailed glazing as their default glazing layer all of the option tabs will be available. To add a frame and divider, simply move to that tab and select the desired library member. The properties of the selected library member will be displayed on the screen but will not be able to be edited.
-
To add an internal shading option, move to the internal shading tab, select the internal shading library member to use and add the required internal shading control options. To add an external shading device, simply move to the corresponding tab and select the desired library member. The properties of the selected library member will be displayed on the screen but will not be able to be edited.
